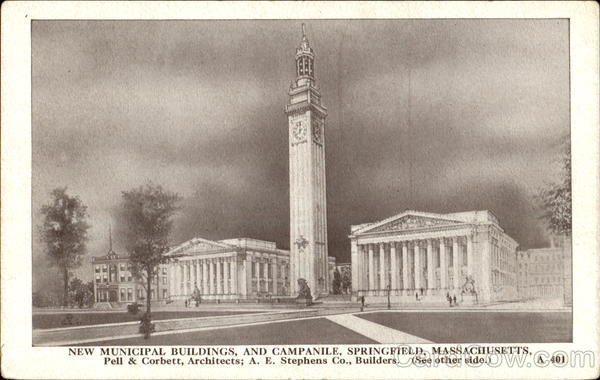Front:
NEW MUNICIPAL BUILDINGS, AND CAMPANILE, SPRINGFIELD, MASSACHUSETTS,
Pell & Corbett, Architects; A. E. Stephens Co., Builders. (See other side.)
A 401
Back:
SPRINGFIELD'S CLASSIC MUNICIPAL BUILDINGS erected at
an expense of two million dollars and dedicated December 8th, 1913, are
typical of the "CITY OF PROGRESS." They will make Springfield
famous, will elevate the standard of architecture, public and private,
and teach new and beautiful ideas.
The Administration building for city offices is on the right. The
Auditorium on the left has a seating capacity of 4,500, with ample room
for exhibition purposes. These buildings are equal in size, having
frontage of 115 feet on Court Street, and a depth of 175 feet, extending to
Pynchon Street. Corinthian Columns 41 feet high. Height to apex of
pediments 75 feet. Material, Indiana limestone.
THE CAMPANILE piercing the sky for 300 feet is unique among
the world's spires. Elevators convey visitors to the landings above the
beautiful clock, where Picturesque Springfield and the incomparable
Connecticut Valley can be seen at their best.
THE MUNICIPAL CHIME of twelve bells cost $10,000 and ring out
their sweet tones every quarter hour during the day, and hourly at night.
A classic beauty by day, the tower is a beacon by night, its brilliantly
lighted apex reminding all beholders that "Springfield is on the map."
PHOTO-TYPE
XX
By Geo. S. Graves, Springfield, Mass.
One Cent for
Island Possessions,
Cuba, Canada and
Two Cents for
Foreign



