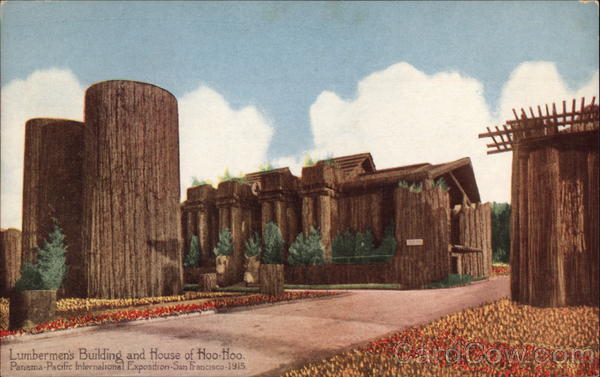Front:
Lumbermen's Building and House of Hoo-Hoo.
Penama-Pacifie Infernalional Expositon-San francisco-1915.
Back:
LUMBERMEN'S BUILDING AND
HOUSE OF HOO-HOO,
FORESTRY COURT, P.P.I.E.
This building, located in the center of
Forestry Court, South Gardens, is repre-
sentative of the lumber industry of the
Pacific Coast. The architect is Mr. Ber-
nard R. Maybeck, the designer of the
Palace of Fine Arts. The Facade is com-
posed of eight log columns, 26 feet high,
42 inches in diameter, including the eight
commercial woods of the Pacific Coast-
Redwood, Sugar Pine, White Pine of
California, Douglas Fir, Western Hem-
lock, Western Spruce, Red Cedar, Port
Orford Cedar of Oregon and Washing-
ton.
S.F, 1915
PACIFIC NOVELTY CO. SAN FRANCISCO B



