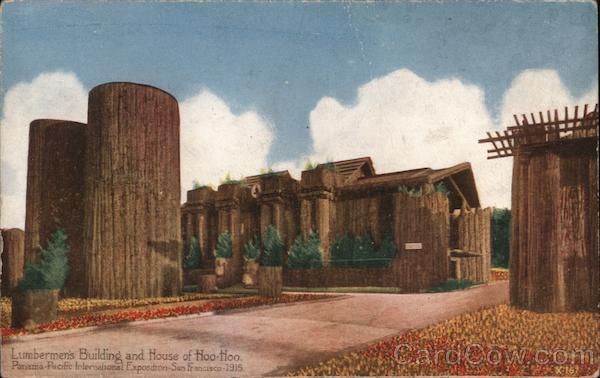Front:
Lumbermen's Building and House of Hoo-floo.
Panama-Pacific Internalional Expositron-San francisco-1915.
e167
Back:
- 거
Dilways
LUMBERMEN'S BUILDING AND
HOUSE OF HOO-HOO
FORESTRY COURT, P.P.I.E.
This building, located in the center of
Forestry Court, South Gardens, is repre-
sentative of the lumber industry of the
Pacific Coast. The architect is Mr. Ber-
nard R. Maybeck, the designer of the
Palace of Fine Arts. The Facade is com-
posed of eight log columns, 26 feet high,
42 inches in diameter, including the eight
commercial woods of the Pacific Coast-
Redwood, Sugar Pine, White Pine of Cal-
ifornia, Douglas Fir, Western Hemlock,
Western Spruce, Red Cedar, Port Orford
Cedar of Oregon and Washington. The
interior is Gothic and is finished in the
commercial coast woods, Redwood, Sugar
Pine, White Pine and Douglas Fir; the
floor of the lobby is Western Hemlock.
Ingenious pivotal devices show boards of
each grade in the several species for the
information of the Eastern and foreign
visitors. The interior woodwork is fin-
ished very effectively in the natural by
the following treatment: Woodwork
thoroughly cleaned and sand papered,
then two coats of a solution applied,
composed of four parts white bees wax,
one part carnauba wax (from Brazilian
wax palm) and fifteen parts of turpen-
tine, thoroughly rubbed after each coat.
Signature
Puusly
PACIFIC NOVELTY CO. SAN FRANCISCO
Date



