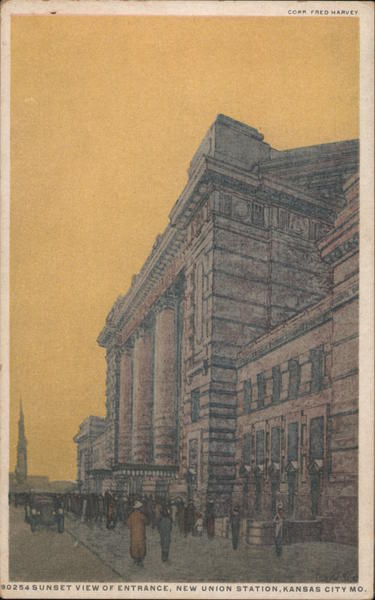Front:
COPR FRED HARVEY.
80254 SUNSET VIEW OF ENTRANCE, NEW UNION STATION, KANSAS CITY MO.
Back:
"PHOSTINT”
TRADE MARK - REGUS PATOFF
MADE ONLY SY DETROIT PUBLISHING CO
FOREIGN, TWO
The New Union Station at Kansas City fronts
on a plaza connecting with the city's park and
boulevard system.
The architect designed the
Kansas City Union Station on lines suggesting a
monumental entrance to the city and counted on the
open space forming the plaza, to aid in this effect.
This feature is possessed by no other large term-
inal in America, excepting the one in Washington.
The archways lead to the main lobby which is
272 feet long and 143 feet wide. The ornamental
ceiling is 120 feet above the floor. The main
waiting room, adjoining the lobby, is 410 feet long
with an area of 32,000 square feet. Cut stone of
soft gray tone forms the outer walls. Concrete and
steel were practically the only materials used in the
main construction.
FRED
URVEY



